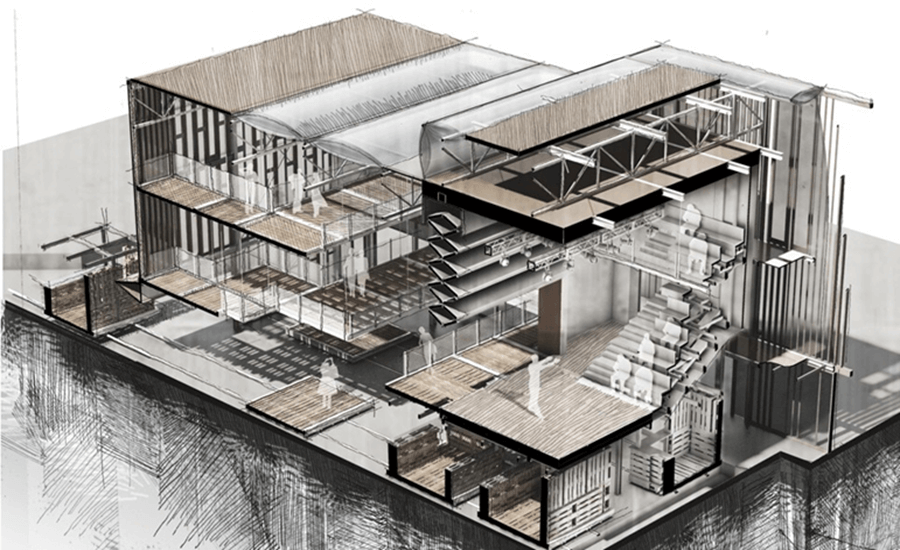Architectural drawings are the cornerstone of any successful construction project. At Mrahman Engineering, we understand the importance of bringing your vision to life with accuracy and creativity. Our team of expert architects and designers works closely with you to create detailed, customized architectural plans that reflect your unique needs and ideas.
We offer a wide range of architectural services, including site plans, floor plans, elevations, sections, and 3D renderings. Our architectural drawings are not only visually appealing but also designed to meet the highest standards of functionality, safety, and building codes. Whether you’re designing a new residential home, commercial building, or industrial space, our team ensures that every aspect of the design is carefully thought out and executed.
With the help of cutting-edge software and our years of experience, we bring clarity to complex designs and concepts. Our goal is to create spaces that are both beautiful and functional, blending creativity with practicality. Whether you’re looking for a modern, minimalistic home or a bold, innovative commercial space, Mrahman Engineering helps you transform your vision into a reality with precision and style.

One Response